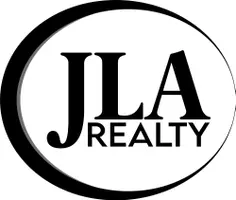6120 Carrie Beaumont, TX 77713
4 Beds
3 Baths
2,545 SqFt
UPDATED:
Key Details
Property Type Single Family Home
Sub Type Single Family
Listing Status Active
Purchase Type For Sale
Square Footage 2,545 sqft
Price per Sqft $149
Subdivision Tx
MLS Listing ID 256061
Bedrooms 4
Full Baths 2
Half Baths 1
HOA Y/N No
Lot Size 9,583 Sqft
Lot Dimensions 80X120
Property Sub-Type Single Family
Property Description
Location
State TX
County N Beaumont 6
Rooms
Other Rooms Entry
Living Room Living Room
Dining Room Both
Kitchen Breakfast Bar, Dishwasher, Free Standing Range, Garbage Disposal, Gas Stove, Granite Counter Tops, Ice Maker Conn., Microwave, Pantry, Vent Fan
Interior
Interior Features Blinds/Shades, Cable TV, Carpeting, Ceiling Fan(s), Inside Utility Room, Sheetrock, Split Bdrm Plan, Tile Floors, Wood Floors
Heating Central Gas
Cooling Central Electric
Fireplaces Type Gas Starter
Exterior
Exterior Feature Covered Patio
Garage Spaces 2.0
Fence Wood Privacy
Roof Type Arch. Comp. Shingle
Street Surface Concrete,Curb & Gutter,Public
Building
Story One
Foundation Slab
Sewer City Sewer, City Water
Water City Sewer, City Water
Structure Type Brick Veneer,Stone
Schools
School District Beaumont
Others
Acceptable Financing Cash, Conventional, FHA, VA
Listing Terms Cash, Conventional, FHA, VA
Financing Cash,Conventional,FHA,VA






