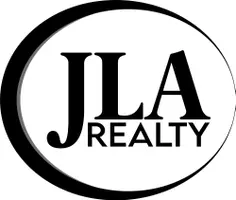5135 Ridgeline Circle Beaumont, TX 77707
4 Beds
3 Baths
2,471 SqFt
UPDATED:
Key Details
Property Type Single Family Home
Sub Type Single Family
Listing Status Active
Purchase Type For Sale
Square Footage 2,471 sqft
Price per Sqft $145
Subdivision Tx
MLS Listing ID 256259
Bedrooms 4
Full Baths 2
Half Baths 1
HOA Y/N No
Lot Size 10,454 Sqft
Lot Dimensions 114.27 x 108.5
Property Sub-Type Single Family
Property Description
Location
State TX
County W Beaumont 6
Rooms
Living Room Living Room
Dining Room Formal Dining
Kitchen Breakfast Bar, Convection Oven, Dishwasher, Gas Stove, Granite Counter Tops, Island Work Center, Microwave, Pantry, Vent Fan
Interior
Interior Features Carpeting, Ceiling Fan(s), Inside Utility Room, Sheetrock, Tile Floors
Fireplaces Type Electric
Exterior
Exterior Feature Patio
Garage Spaces 2.0
Roof Type Arch. Comp. Shingle
Street Surface Concrete,Cul-de-Sac
Building
Foundation Slab
Structure Type Brick Veneer
Schools
School District Beaumont
Others
Acceptable Financing Cash, Conventional, FHA, VA
Listing Terms Cash, Conventional, FHA, VA
Financing Cash,Conventional,FHA,VA






