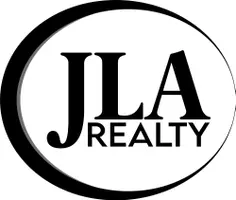29 County Road 2131 #A Cleveland, TX 77327
4 Beds
2 Baths
1,344 SqFt
UPDATED:
Key Details
Property Type Single Family Home
Listing Status Active
Purchase Type For Sale
Square Footage 1,344 sqft
Price per Sqft $167
Subdivision Clearwater Woods
MLS Listing ID 77819893
Style Traditional
Bedrooms 4
Full Baths 2
Year Built 2009
Annual Tax Amount $2,280
Tax Year 2024
Lot Size 0.430 Acres
Acres 0.43
Property Description
Enjoy easy indoor-outdoor living with a spacious back porch, outdoor fireplace, and peaceful views. The property includes fenced areas, animal enclosures for poultry or livestock, a pond, and a storage shed—ideal for hobby farming or self-sufficiency.
At the rear of the property, the lake frontage offers direct access for fishing or boating, with the option to build a private dock. A gated entrance, long driveway, and wooded surroundings provide privacy while still being easily accessible. Whether you're looking for a peaceful weekend escape or a turnkey homestead, this farmhouse offers a rare opportunity to enjoy country living with ease.
Location
State TX
County Liberty
Area Liberty County East
Rooms
Bedroom Description All Bedrooms Down,En-Suite Bath,Primary Bed - 1st Floor
Other Rooms 1 Living Area, Kitchen/Dining Combo, Living Area - 1st Floor, Utility Room in House
Master Bathroom Primary Bath: Shower Only, Secondary Bath(s): Tub/Shower Combo
Kitchen Kitchen open to Family Room
Interior
Interior Features Fire/Smoke Alarm
Heating Central Electric
Cooling Central Electric
Flooring Carpet, Vinyl
Exterior
Exterior Feature Not Fenced, Outdoor Fireplace, Patio/Deck
Waterfront Description Lake View
Roof Type Composition
Street Surface Asphalt
Private Pool No
Building
Lot Description Subdivision Lot, Water View, Waterfront
Dwelling Type Free Standing
Story 1
Foundation Block & Beam
Lot Size Range 1/4 Up to 1/2 Acre
Sewer Septic Tank
Water Well
Structure Type Wood
New Construction No
Schools
Elementary Schools Hardin Elementary School
Middle Schools Hardin Junior High School
High Schools Hardin High School
School District 107 - Hardin
Others
Senior Community No
Restrictions No Restrictions
Tax ID 003230-000033-007
Acceptable Financing Cash Sale, Conventional, FHA, Owner Financing, VA
Tax Rate 1.3395
Disclosures Sellers Disclosure
Listing Terms Cash Sale, Conventional, FHA, Owner Financing, VA
Financing Cash Sale,Conventional,FHA,Owner Financing,VA
Special Listing Condition Sellers Disclosure







