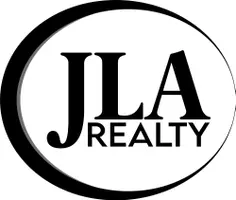1240 Oakcrest CIR Beaumont, TX 77706
4 Beds
3 Baths
3,278 SqFt
UPDATED:
Key Details
Property Type Single Family Home
Listing Status Active
Purchase Type For Sale
Square Footage 3,278 sqft
Price per Sqft $157
Subdivision Calder Place
MLS Listing ID 9631740
Style Other Style
Bedrooms 4
Full Baths 3
Year Built 1962
Annual Tax Amount $7,140
Tax Year 2024
Lot Size 0.838 Acres
Acres 0.8379
Property Description
Location
State TX
County Jefferson
Interior
Heating Central Electric
Cooling Central Electric
Exterior
Parking Features Attached Garage
Garage Spaces 2.0
Pool Gunite
Roof Type Other
Private Pool Yes
Building
Lot Description Cul-De-Sac
Dwelling Type Free Standing
Story 1
Foundation Slab
Lot Size Range 1/2 Up to 1 Acre
Sewer Public Sewer
Water Public Water
Structure Type Brick
New Construction No
Schools
Elementary Schools Reginal-Howell Elementary School
Middle Schools Marshall Middle School (Beaumont)
High Schools West Brook High School
School District 143 - Beaumont
Others
Senior Community No
Restrictions Unknown
Tax ID 009250-000-046800-00000
Tax Rate 2.3227
Disclosures Sellers Disclosure
Special Listing Condition Sellers Disclosure







