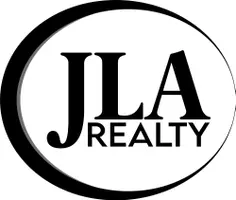22310 Understory Court Cypress, TX 77433
5 Beds
5.2 Baths
5,008 SqFt
UPDATED:
Key Details
Property Type Single Family Home, Other Rentals
Sub Type Single Family Detached
Listing Status Active
Purchase Type For Rent
Square Footage 5,008 sqft
Subdivision Bridgeland
MLS Listing ID 26665998
Style Traditional
Bedrooms 5
Full Baths 5
Half Baths 2
Rental Info Long Term,One Year
Year Built 2025
Available Date 2025-06-23
Lot Size 0.268 Acres
Property Sub-Type Single Family Detached
Property Description
Location
State TX
County Harris
Community Bridgeland
Area Cypress South
Rooms
Bedroom Description 1 Bedroom Down - Not Primary BR,En-Suite Bath,Primary Bed - 1st Floor,Walk-In Closet
Other Rooms Breakfast Room, Butlers Pantry, Entry, Family Room, Formal Dining, Gameroom Up, Home Office/Study, Media, Utility Room in House
Master Bathroom Full Secondary Bathroom Down, Half Bath, Primary Bath: Double Sinks, Primary Bath: Separate Shower, Primary Bath: Soaking Tub, Secondary Bath(s): Shower Only, Secondary Bath(s): Tub/Shower Combo, Vanity Area
Kitchen Butler Pantry, Island w/o Cooktop, Kitchen open to Family Room, Walk-in Pantry
Interior
Interior Features Balcony, Fire/Smoke Alarm, Formal Entry/Foyer, Fully Sprinklered, High Ceiling, Window Coverings
Heating Central Gas
Cooling Central Electric
Flooring Carpet, Tile, Vinyl Plank
Fireplaces Number 1
Fireplaces Type Gaslog Fireplace
Exterior
Exterior Feature Area Tennis Courts, Back Yard Fenced, Clubhouse, Exercise Room, Exterior Gas Connection, Fenced, Play Area, Subdivision Tennis Court, Trash Pick Up
Parking Features Attached Garage, Oversized Garage
Garage Spaces 4.0
Garage Description Double-Wide Driveway
Waterfront Description Pond
Street Surface Concrete
Private Pool No
Building
Lot Description Greenbelt, Subdivision Lot, Water View, Waterfront
Story 2
Water Water District
New Construction Yes
Schools
Elementary Schools Richard T Mcreavy Elementary
Middle Schools Waller Junior High School
High Schools Waller High School
School District 55 - Waller
Others
Pets Allowed Not Allowed
Senior Community No
Restrictions Deed Restrictions
Tax ID 142-638-001-0021
Energy Description Attic Vents,Ceiling Fans,Digital Program Thermostat,Energy Star Appliances,Energy Star/CFL/LED Lights,High-Efficiency HVAC,Insulated/Low-E windows
Disclosures Mud
Special Listing Condition Mud
Pets Allowed Not Allowed







