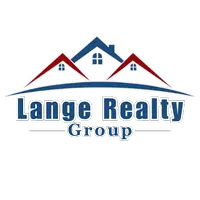
8315 Sycamore LN Baytown, TX 77523
4 Beds
3 Baths
2,651 SqFt
UPDATED:
Key Details
Property Type Single Family Home
Sub Type Detached
Listing Status Active
Purchase Type For Rent
Square Footage 2,651 sqft
Subdivision Pine Meadows Sub
MLS Listing ID 92867456
Style Detached,Traditional
Bedrooms 4
Full Baths 2
Half Baths 1
HOA Y/N No
Year Built 2006
Available Date 2025-11-04
Lot Size 6,098 Sqft
Acres 0.14
Property Sub-Type Detached
Property Description
Stainless steel appliances included but not pictured! Large 4 bedroom 2.5 bath home for rent in a great location of Baytown. Just a minute drive to Dutch Bros coffee, starbucks, restaurants and shopping! 2 minutes from I-10 and 1 minute from hwy 146. This home has beautiful laminate and tile flooring on the main floor with carpet upstairs. The primary suite is on the first floor with a huge bathroom and walk in closet. Downstairs you will find a half bath and kitchen open to the livingroom. Cozy fireplace! Upstairs are three additional bedrooms with large closets! Also upstairs is a full bath as well as a gameroom. In the backyard there is a storage shed! Pets allowed on a case by case basis! Solar panels maintained and paid for by owner giving you maximum savings (hundreds you'll save every month) in your electric bill! Schedule your showing now!
Location
State TX
County Chambers
Area Baytown/Chambers County
Interior
Interior Features Granite Counters, Kitchen Island, Kitchen/Family Room Combo, Bath in Primary Bedroom, Pantry, Soaking Tub, Separate Shower, Tub Shower, Vanity, Ceiling Fan(s)
Heating Central, Gas
Cooling Central Air, Electric
Flooring Carpet, Laminate, Tile
Fireplaces Number 1
Fireplaces Type Gas, Wood Burning
Fireplace Yes
Appliance Dishwasher, Disposal, Microwave, Refrigerator
Laundry Washer Hookup, Electric Dryer Hookup, Gas Dryer Hookup
Exterior
Exterior Feature Fence, Storage
Parking Features Attached, Garage, Workshop in Garage
Garage Spaces 2.0
Fence Back Yard
Water Access Desc Public
Private Pool No
Building
Lot Description Subdivision
Story 2
Entry Level Two
Sewer Public Sewer
Water Public
Architectural Style Detached, Traditional
Level or Stories Two
Additional Building Shed(s)
New Construction No
Schools
Elementary Schools Clark Elementary School (Goose Creek)
Middle Schools Gentry Junior High School
High Schools Sterling High School (Goose Creek)
School District 23 - Goose Creek Consolidated
Others
Pets Allowed Conditional, Pet Deposit
Tax ID 42703
Security Features Smoke Detector(s)
Pets Allowed PetDepositDescription:300.00 per pet








