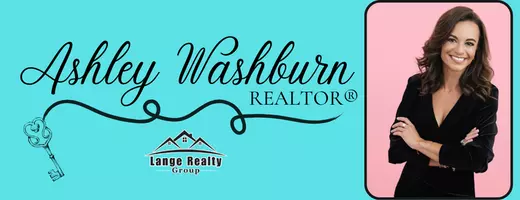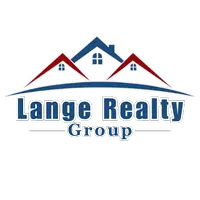$322,000
$319,500
0.8%For more information regarding the value of a property, please contact us for a free consultation.
8624 Sunset Loch DR Spring, TX 77379
3 Beds
2 Baths
1,717 SqFt
Key Details
Sold Price $322,000
Property Type Townhouse
Sub Type Townhouse
Listing Status Sold
Purchase Type For Sale
Square Footage 1,717 sqft
Price per Sqft $187
Subdivision Retreat Gleannloch Farms
MLS Listing ID 57886249
Sold Date 06/18/24
Style Traditional
Bedrooms 3
Full Baths 2
HOA Fees $16/mo
HOA Y/N No
Year Built 2005
Annual Tax Amount $5,614
Tax Year 2023
Property Sub-Type Townhouse
Property Description
Stunning 2 bd, 2 bath + Study in the prestigious gated community, The Retreat at Gleannloch Farms. This immaculate beauty will showcase plantation shutters, crown molding & high ceilings that accentuate its spacious split floor plan. You'll be captivated by the beautiful architectural archways & the French door study that is perfect for a home office, reading nook or 3rd bedroom. The stunning wood-like tile flooring flows seamlessly throughout. This gourmet kitchen, features LG stainless steel appliances, 42-inch cabinets, granite countertops & a breakfast bar overlooking the living area. The kitchen is both functional & stylish! The primary suite is a true retreat with a desirable walk-in closet & a remodeled shower designed for 2! Step outside to the quaint back patio, where lush landscaping provides a backdrop for outdoor relaxation & don't miss the epoxy flooring in the 2 car garage. This home is a perfect blend of elegance & luxury without the fuss of monthly maintenance!
Location
State TX
County Harris
Community Community Pool, Curbs, Gutter(S)
Area Spring/Klein/Tomball
Interior
Interior Features Granite Counters, Walk-In Pantry, Ceiling Fan(s)
Heating Central, Gas
Cooling Central Air, Electric
Flooring Tile
Fireplaces Number 1
Fireplaces Type Gas, Gas Log
Equipment Intercom
Fireplace Yes
Appliance Dryer, Dishwasher, Disposal, Gas Oven, Gas Range, Microwave, Washer
Laundry Laundry in Utility Room
Exterior
Exterior Feature Deck, Fence, Sprinkler/Irrigation, Patio, Private Yard
Parking Features Additional Parking, Attached, Controlled Entrance, Garage, Garage Door Opener
Garage Spaces 2.0
Community Features Community Pool, Curbs, Gutter(s)
Amenities Available Gated
Water Access Desc Public
Roof Type Composition
Porch Deck, Patio
Private Pool No
Building
Lot Description Front Yard, Side Yard
Story 1
Entry Level One
Foundation Slab
Sewer Public Sewer
Water Public
Architectural Style Traditional
Level or Stories 1
New Construction No
Schools
Elementary Schools Hassler Elementary School
Middle Schools Doerre Intermediate School
High Schools Klein Cain High School
School District 32 - Klein
Others
HOA Name Gleannloch HOA
HOA Fee Include Maintenance Grounds,Maintenance Structure,Recreation Facilities,Trash
Tax ID 125-635-002-0074
Security Features Security Gate
Acceptable Financing Cash, Conventional, FHA, VA Loan
Listing Terms Cash, Conventional, FHA, VA Loan
Read Less
Want to know what your home might be worth? Contact us for a FREE valuation!

Our team is ready to help you sell your home for the highest possible price ASAP

Bought with Great Western Realty







