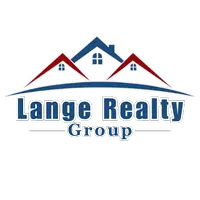$276,000
$294,900
6.4%For more information regarding the value of a property, please contact us for a free consultation.
3723 Deerbrook DR Kingwood, TX 77339
3 Beds
3 Baths
1,686 SqFt
Key Details
Sold Price $276,000
Property Type Single Family Home
Sub Type Detached
Listing Status Sold
Purchase Type For Sale
Square Footage 1,686 sqft
Price per Sqft $163
Subdivision Hunters Ridge Village Sec 01
MLS Listing ID 43460829
Sold Date 05/09/25
Style Traditional
Bedrooms 3
Full Baths 2
Half Baths 1
HOA Fees $3/ann
HOA Y/N Yes
Year Built 1979
Annual Tax Amount $5,318
Tax Year 2024
Lot Size 7,792 Sqft
Acres 0.1789
Property Sub-Type Detached
Property Description
Discover effortless elegance in this FULLY REMODELED (2025) 3-bed, 2.5-bath home in Hunter's Ridge Village, nestled in Kingwood's Livable Forest. This turnkey home offers peace of mind & modern comfort. The mature lot provides a serene setting, while quick access to North Park Drive makes commuting a breeze. Inside, enjoy a fresh, contemporary design w/ a functional floor plan, vaulted ceiling, & wall of windows overlooking the front garden. Well organized Kitchen w/quartz countertops, GE stainless appliances - includes the GE black stainless refrigerator. The utility room is conveniently located off the kitchen & includes a Whirlpool washer & dryer. New roof (2024), 16 SEER HVAC (2023), Hardiplank siding -SEE FULL UPGRADE LIST. The location adds convenience, & Kingwood's trails, parks, and top-rated schools enhance the lifestyle. This is more than a home—it's a move-in-ready retreat in a prime location abundant with nature, & walking trails and amenities. Schedule your showing today!
Location
State TX
County Harris
Community Community Pool, Curbs, Golf
Area Kingwood West
Interior
Interior Features High Ceilings, Pantry, Programmable Thermostat
Heating Central, Gas
Cooling Central Air, Electric
Flooring Plank, Vinyl
Fireplace No
Appliance Dishwasher, Electric Range, Free-Standing Range, Disposal, Microwave, Oven, Dryer, Refrigerator, Washer
Laundry Washer Hookup, Electric Dryer Hookup
Exterior
Exterior Feature Fence, Sprinkler/Irrigation
Parking Features Attached, Garage
Garage Spaces 2.0
Fence Back Yard
Community Features Community Pool, Curbs, Golf
Water Access Desc Public
Roof Type Composition
Private Pool No
Building
Lot Description Near Golf Course, Subdivision
Story 2
Entry Level Two
Foundation Slab
Builder Name Village Builders
Sewer Public Sewer
Water Public
Architectural Style Traditional
Level or Stories Two
New Construction No
Schools
Elementary Schools Bear Branch Elementary School (Humble)
Middle Schools Creekwood Middle School
High Schools Kingwood High School
School District 29 - Humble
Others
HOA Name Sterling ASI / KAM
Tax ID 113-554-000-0006
Ownership Full Ownership
Acceptable Financing Cash, Conventional, FHA, VA Loan
Listing Terms Cash, Conventional, FHA, VA Loan
Read Less
Want to know what your home might be worth? Contact us for a FREE valuation!

Our team is ready to help you sell your home for the highest possible price ASAP

Bought with eXp Realty LLC







