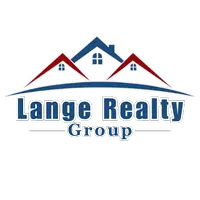$1,590,000
$1,599,000
0.6%For more information regarding the value of a property, please contact us for a free consultation.
6536 Community DR West University Place, TX 77005
4 Beds
5 Baths
3,319 SqFt
Key Details
Sold Price $1,590,000
Property Type Single Family Home
Sub Type Detached
Listing Status Sold
Purchase Type For Sale
Square Footage 3,319 sqft
Price per Sqft $479
Subdivision Colonial Terrace
MLS Listing ID 55512416
Sold Date 09/15/25
Style Contemporary/Modern
Bedrooms 4
Full Baths 5
Construction Status Under Construction
HOA Y/N No
Year Built 2025
Annual Tax Amount $7,228
Tax Year 2023
Lot Size 5,000 Sqft
Acres 0.1148
Property Sub-Type Detached
Property Description
MOVE IN READY!! SV Development has created another masterpiece. This sophisticated 4 Br and 5 Ba home is the definition of luxury living. Home screams curb appeal from the metal glaze garage to the striking 10ft pivot door. This modern home offers beautiful engineer wood floors, an elevator, Savant home automation system, executive office and wine room. Your kitchen is a chef's dream, fully equipped with high-end SS appliances, Quartz countertops and custom cabinets. The living room is a great place to entertain the family around the fireplace. The primary room offers an abundance of natural light and coffee/wine bar. The primary bathroom is definitely an oasis, double vanity sinks, large soaking tub, walk in shower and department store like closet. The remaining secondary rooms are located down the hallway and game station. The backyard has an outdoor kitchen and no immediate back neighbor. Home has close proximity to all Houston has to offer.
Location
State TX
County Harris
Area West University/Southside Area
Interior
Interior Features Wet Bar, Dry Bar, Entrance Foyer, Elevator, High Ceilings, Pots & Pan Drawers, Pantry, Self-closing Cabinet Doors, Self-closing Drawers, Walk-In Pantry, Wired for Sound, Ceiling Fan(s), Programmable Thermostat
Heating Central, Gas
Cooling Central Air, Electric, Attic Fan
Flooring Engineered Hardwood, Tile
Fireplaces Number 1
Fireplaces Type Gas
Fireplace Yes
Appliance Double Oven, Dishwasher, Gas Cooktop, Disposal, Gas Oven, Ice Maker, ENERGY STAR Qualified Appliances, Refrigerator, Tankless Water Heater
Exterior
Exterior Feature Covered Patio, Fence, Handicap Accessible, Sprinkler/Irrigation, Outdoor Kitchen, Patio, Private Yard, Tennis Court(s)
Parking Features Attached, Garage
Garage Spaces 2.0
Fence Back Yard
Amenities Available Basketball Court, Dog Park, Picnic Area, Playground, Park, Security, Tennis Court(s)
Water Access Desc Public
Roof Type Composition
Accessibility Accessible Elevator Installed, Wheelchair Access
Porch Covered, Deck, Patio
Private Pool No
Building
Lot Description Subdivision, Backs to Greenbelt/Park
Story 2
Entry Level Two
Foundation Slab
Builder Name SV DEVELOPMENT
Sewer Public Sewer
Water Public
Architectural Style Contemporary/Modern
Level or Stories Two
New Construction Yes
Construction Status Under Construction
Schools
Elementary Schools West University Elementary School
Middle Schools Pershing Middle School
High Schools Lamar High School (Houston)
School District 27 - Houston
Others
Tax ID 060-036-036-0019
Security Features Prewired,Security System Owned,Smoke Detector(s)
Acceptable Financing Cash, Conventional
Listing Terms Cash, Conventional
Read Less
Want to know what your home might be worth? Contact us for a FREE valuation!

Our team is ready to help you sell your home for the highest possible price ASAP

Bought with Martha Turner Sotheby's International Realty







